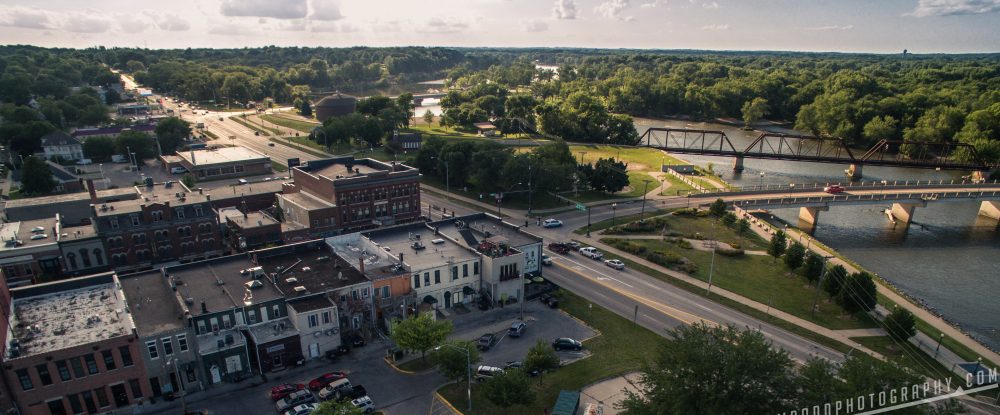
Smart Growth America’s new Center for Zoning Solutions (CZS) builds on FBCI’s legacy, empowering communities to create livable places, promote health, and achieve shared prosperity through innovative zoning solutions, including form-based codes.
CZS continues FBCI’s mission by developing standards, writing and reviewing codes, and educating communities through celebrated FBC courses and the Form-Based Code Award.
Learn more at https://smartgrowthamerica.org/zoning/

