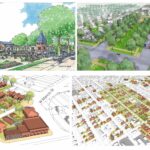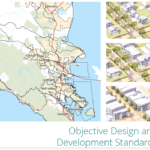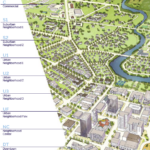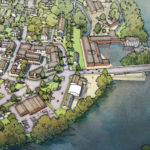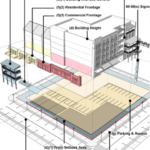One of World’s Largest Developers Adopts Form-Based Codes
Imagine an ideal planning environment: virtually no private developers who are driven solely by profit, no over-eager real estate agents doing whatever they can to make a sale, no zoning code mandating sprawl. At Department of Defense installations, this has historically been the case. However, the built environments at these bases follows the same low-density, auto-oriented morphology of most American suburbs. Even without typical planning constraints, architects, engineers and planners recreated sprawl inside the gates of American military bases, which function like small cities and include single and multi-family housing neighborhoods, hospitals, schools, shopping centers, fire stations, libraries, day care centers, parks, and workplaces. They are hometowns for American servicemembers and their families and the DoD has scattered these bases across the globe.
The Planning Problem. Regardless of the local context or culture, military bases generally look and function alike. Low-slung buildings fronted by acres of asphalt tied to excessively-wide road networks are the norm. Sadly, a base in Kansas is very similar in density and morphology to a base in Kadena, Japan. Since land on these bases has no measured economic value, the easy solution is to build out not up. Granted, some installations, especially those in South Korea and Japan, cloak their sprawl in veneers of compatibility, which may include fake arches, synthetic stucco, and fiberglass roof tiles all designed to mimic local practices. But underneath these visual distractions, the floor-area ratios, lot coverages, and average building heights are hardly different across continents. This pattern of development leads to excessive land use, inefficient and expensive transportation networks, longer security perimeters, energy-inefficient development, and unsafe and inconvenient pedestrian environments.
The Planning Solution. Fortunately, enlightened leaders at the DoD recognized in 2011 that their planning model needed fundamental change. As a result, senior planners from the Army, Navy, Air Force and Marine Corps spent a few days in Eugene, Oregon discussing, debating, and ultimately deciding on new planning policy to guide development at U.S. military installations worldwide. Working together, they helped create a new Unified Facilities Criteria for Installation Master Planning (UFC 2-100-01). They decided that master plans at all military bases would follow a straightforward set of planning strategies tailored to each location’s context and culture. These strategies include sustainable planning (think compact, infill development focused inside Urban Growth Boundaries with multi-story, mixed-use buildings, and transit-oriented development), defensible planning, healthy community planning, natural and historic preservation, and form-based planning. The latter was perhaps one of the most controversial strategies included in the UFC since it necessitated the creation of actual plans and policies needed to flexibly guide development consistent with a sustainable vision. Since a form-based plan relies in part on illustrative and regulating plans rather then mere lists of projects, difficult and complex decisions regarding urban form, transportation network layout, and open space configuration need to be made in the planning process.
The Eugene team also decided on a minimum set of products needed to document a robust, participatory planning process. All installations would have a Vision Plan, an Installation Development Plan with Area Development Plans and Network Plans, Planning Standards for buildings, streets, and landscapes, a clear Development Program, and a Plan Summary understandable by people outside the planning and design professions. In addition, the team settled on continuing education requirements and evaluation metrics to ensure planners (who at a military installation may be engineers, architects, real estate specialists, or landscape architects) have the right sets of skills and plans to actually meet the UFC requirements. The team also received input from other planners at two sessions of the American Planning Association’s Federal Planning Division Annual Meeting. Team members also solicited input from their own services and even the U.S. Green Building Council.
The UFC recognizes that a significant shift in the way installations take shape requires not only effective policy but also educated practitioners, informed leaders, and engaged stakeholders. And rather than blindly implement a fundamental shift in policy, planners tested the strategies and processes first at Fort Lewis, Washington (now Joint Base Lewis-McChord) and then at Fort Hunter Liggett, California and Fort Hood, Texas. The local reception to this global policy was remarkable. It was as if the cork had finally popped off a fine bottle of wine and almost everyone was eager to join in the process of replanning their installation. Each service developed their own implementing rules and Congress stepped in with very helpful language mandating the approach in National Defense Authorization Acts of 2013 and 2014.
Since the adoption of the UFC in 2012, plans have been updated at installations across the globe and projects are slowly starting to materialize that incorporate the planning strategies. Installations are finding that this approach is more energy-efficient and cost-effective. And they are realizing that the approach creates installations that can sustain current missions while flexibly allowing for unknown future missions. In addition, research found that the sensibly-scaled, mixed-use development required by the UFC led to statistically-significant higher rates of neighborhood cohesion among military families. After all, in neighborhoods where residents know and can support one another, socio-behavioral problems can be reduced. This was a key finding that led to the funding of more appropriate building typologies and the planning of more sustainable neighborhoods.
In a government agency where change is the only constant, the flexibility of this approach is quite beneficial. Recent plans for Joint Base Pearl-Harbor Hickam in Hawaii, Buckley Air Force Base in Colorado, Fort Polk in Louisiana, Ellsworth Air Force Base in South Dakota, Marine Corps Air Station Miramar in San Diego, Fort Knox in Kentucky, and Fort Sill in Oklahoma have demonstrated that the approach is scalable and applicable to installations of all sizes and services. When Navy SEALS with presumably more important things to do than plan their base, spend five days in a planning charrette and leave wanting more, it is more than clear that the DoD is on the right path. This path leads to October 1, 2018, the deadline for all military installations to update their plans consistent with the UFC. But this will not be the end of planning, since updates are required at least every five years and these updates will occur in what will likely be a different strategic environment. For example, another round of base closures may occur near the end of this decade and past experience has shown that installations with updated plans will be in a much better position to remain open and receive missions relocated from closed installations.
The Role of the Form-Based Code. Installations that remain open and prosper in the next decade will need the flexibility and certainty provided by an updated Master Plan and its required Form-Based Code. As with any such code, the strength is in the Regulating Plan and its supporting planning standards. While typical illustrative plans and accompanying phasing and domino plans show one way to develop consistent with the installation’s vision, the Regulating Plan provides the flexibility needed to accommodate an unknown future. On military installations, that plan regulates only the most important attributes of the Illustrative Plan, which includes build-to lines, minimum and maximum building heights, allowable parking areas, required entry zones, and permitted building types. Since conformance to the Regulating Plan is mandatory, some installations have used it to force changes to rigid and inefficient standard designs. This is a very positive and unexpected outcome.
The Next Steps. With the overarching guidance in place in the form of UFC 2-100-01, the DoD is now developing more specific guidance for Area Development Planning. This new UFC will bring consistency to the creation of what are in effect neighborhood plans for identifiable districts on every installation. It articulates a more robust set of planning criteria applicable to the scale of neighborhoods and it specifies a minimum process and set of planning products needed to document the planning effort. Concepts in this UFC have been prototyped at installations across the United States and the findings are compelling. When an actual plan is in place rather than a list of projects or principles, more sustainable development usually follows. At Fort Hood, Texas for example, hundreds of soldiers participated in the planning efforts for their districts and numerous projects have already been completed that conform to the plan.
The Inclusion of the User in the Process. Including the end users in the process is fairly new to the DoD and has resulted in tremendous buy-in from the people that will live with the results of the plan. For example, while working on the street network plan and street standards as part of a form-based code for one district at Fort Hood, a young Captain just back from Afghanistan wanted to include a roundabout to control military and civilian traffic at a busy intersection. His Commanding Officer (CO) was quite skeptical and unconvinced that military drivers could negotiate such an intersection with their armored vehicles. But once the Captain explain that these were in fact the preferred intersection of military drivers in Afghanistan (where they are commonplace) since they are easier to use and, from a security perspective, eliminate the vulnerability of a hard stop, the CO quickly changed his tune and offered his support for the approach.
With an Area Development Plan and its Form-Based Code in place, planners can also create much-needed supplemental component plans. For example, a Sustainability Component Plan (SCP) documents an installation’s sustainability goals in four environmental categories: energy, water, waste, and stormwater. The SCP maps the strategies on an actual plan and then forecasts base, better, and best use rates in each of the categories. Using modeling software developed by the U.S. Army Corps of Engineers Construction Engineering Research Engineering Laboratory called Net Zero Planner, planners can embed in their plans cost-effective energy and water efficiency measures tailored to the site. Similarly, planners can insert waste reduction and stormwater management strategies into the plan and quantify the impact. Reductions in energy and water use, waste generation, and stormwater responsibility are the first priority but SCPs also locate and forecast the outcomes of applicable energy, water, and waste recovery strategies as well as stormwater mitigation tactics. SCPs are quickly helping installations achieve their environmental goals, which in some cases is net zero. For instance, at one growing installation, the SCP helped the planners identify that they could accommodate four times the total floor area while using no more energy or potable water than they presently use. This resulted in the need for a much less costly Programmatic Environmental Assessment rather than a full-blown Environmental Impact Statement, which led to a cost avoidance in the millions of dollars and a time savings of several years.
Another component plan that has proven very useful is the Area Development Execution Plan (ADEP). An ADEP graphically maps out all the projects needed to execute the plan to include known projects and notional projects and it translates these needs into simple spreadsheets that engineers in Public Works departments use to synchronize their five-year work plans. Prior to the preparation of ADEPs, planning and engineering staff members oftentimes worked in their own worlds, but with ADEPs for each district on an installation in place, work across various funding streams can be coordinated in a much more efficient manner.
Taken as a whole, this updated approach to planning is leading to the creation of installations that are more sustainable environmentally and economically. Regardless of one’s view on the nation’s ever-evolving military strategies, the families living on American military bases and the civilians and retirees working on these bases deserve the very best planners can offer.
UFC 2-100-01 can be downloaded from www.dodmpi.org





