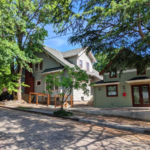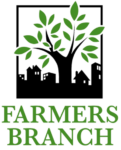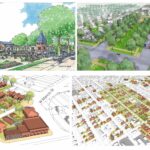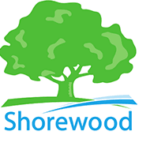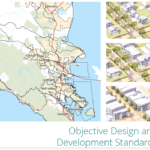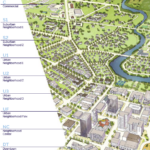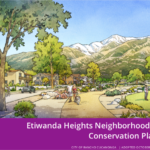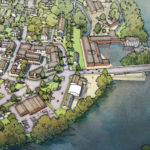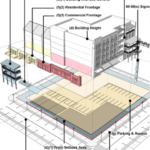Highland Park Neighborhood Plan Form-Based Overlay
The Highland Park Neighborhood form-based code overlay specifies five sub-districts based on frontage types while each sub-district regulates for front setbacks, frontage enclosure, building heights, parking locations and parking access with detailed diagrams in the appendix. Land uses, side and rear setbacks are regulated in the underlying zoning and not the overlay. Separate sections in the overlay detail requirements for entries, facades, parking, street walls, and right-of-way while additional sections specify landscape and sign standards. The intent of the form-based overlay is to direct new development in a way that is complimentary to the existing historic character of the neighborhood while creating and maintaining a pedestrian oriented environment. The overlay regulates urban form with specific requirements for building placement while the historic neighborhood already contains an existing interconnected street network and pedestrian-scaled blocks. The code was the result of a neighborhood participation process.
Code Documents:
https://formbasedcodes.org/wp-content/uploads/2014/04/highland-park-neighborhood-plan.pdf
Code Documents
Code Categories
Physical Contexts:
Organizing Principles:
Implementation Methods:
Development Types:
Special Features:
NoneDriehaus Awards:
No Award



