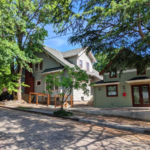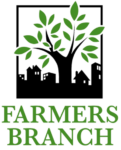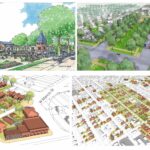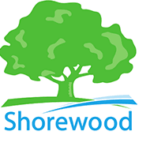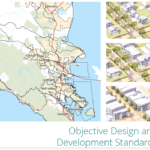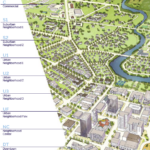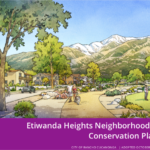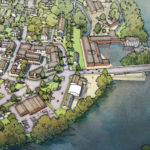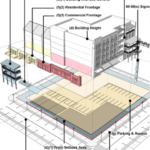Mount Vernon West Zoning Code
The western section of the City of Mount Vernon had a heavy industrial presence which
developed around the shipping of manufactured goods and products using the railroad that
traverses the area. As manufacturing has decreased in the United States, this area of Mount
Vernon has suffered economically. In response, the City initiated a public planning process
to engage citizens and local business owners in the formulation of appropriate revitalization
strategies as a part of the City’s comprehensive plan update.
In 2008. the City participated in a Mayor’s Institute of Design sponsored by the Regional
Plan Association (RPA). The RPA, through a team of planners and architects. provided
renderings of the way the area could look if appropriate zoning, complete streets and other
planning themes were incorporated into the rejuvenation of the area. In 2009. the Tri-State
Transportation Campaign provided a grant for the examination of improving the
pedestrian experience in the area through the construction of transit-oriented development
(TOD) projects. This allowed the City to hire Pace University’s Land Use Law Center in
conjunction with their TOD grant from Jonathan Rose Company to provide the City with
examples of various revitalization zoning ordinances from similar areas around the
country. Pace University’s Land Use Law Center also assisted with facilitating public
meetings to obtain public feedback and suggestions for the area‘s growth.
While the City was working on this zoning change, there was market pressure to allow
development in an adhoc manner which produced a building that aesthetically was not
contextual with the public’s vision of the area. To prevent this type of “out-of-character”
development from happening again, the Planning Division devised the strategy of a Form-
Based Code. A public-private partnership was then created; wherein property owners
assisted with financing for this rezoning process. This allowed the City to successfully
permit mixed use structures in its zoning code in a contextual manner while affording a
concise path to obtaining building permits for project development.
The City of Mount Vernon is unique in that it has mixed use development at its core due
to the City’s adoption of Euclidean zoning in the 196os. Workers shopped along the major
corridor and walked to their industrial jobs because they lived in the neighborhood which
surrounded the commercial activity. This zoning approach undermined the C ity’s urban
fabric which resulted in the area’s current economic state.
This code is consistent with the City’s Draft Comprehensive Plan Update3 because the City
is in the process of adopting this master plan as its economic growth strategy. The update
lists this area as a “Higher Planning intensity” area. This means the adopted code institutes
appropriate zoning for the area to allow higher density, aesthetically pleasing structures
and foster an improved pedestrian streetscape to increase the quality of life.
To view the code, click here.
Additional Information
https://cmvny.com/lg/Mount%20Vernon%20West%20TOD%20Form%20Based%20Zoning.pdf
Code Categories
Physical Contexts:
Organizing Principles:
Implementation Methods:
Development Types:
Special Features:
Driehaus Awards:
No Award



