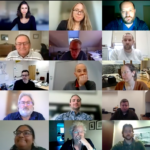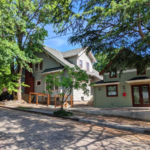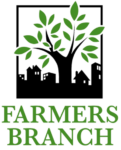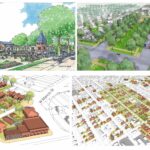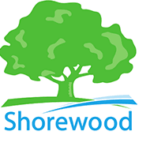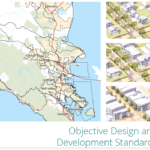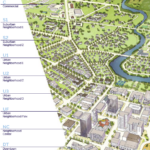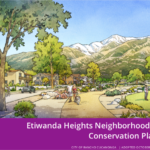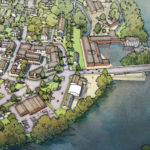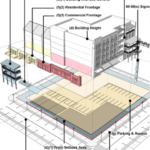Central Petaluma SmartCode
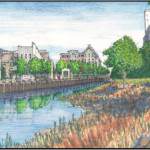
Through a community driven process, the city developed a clear vision for the future of Central Petaluma. The vision included pedestrian-oriented streets, public plazas and squares, a riverwalk, and mixed-use buildings, but at the core of this vision was a very clear sense of place. To create this, the shape, scale, and character of the public spaces, the streets and open spaces, needed to be planned in concert with the adjacent buildings (private spaces). In the Petaluma code, this is acheived through the application of the SmartCode.
Code Documents:
https://formbasedcodes.org/wp-content/uploads/2014/02/petaluma-smart-code-contents.pdf
https://formbasedcodes.org/wp-content/uploads/2014/02/petaluma-applicability.pdf
https://formbasedcodes.org/wp-content/uploads/2014/02/petaluma-urban-standards.pdf
https://formbasedcodes.org/wp-content/uploads/2014/02/petaluma-urban-standards-table.pdf
https://formbasedcodes.org/wp-content/uploads/2014/02/petaluma-thoroughfare-standards.pdf
https://formbasedcodes.org/wp-content/uploads/2014/02/petaluma-thoroughfare-standards-map.pdf
Additional Information
Code Categories
Physical Contexts:
Organizing Principles:
Implementation Methods:
Development Types:
Special Features:
Driehaus Awards:
No Award


